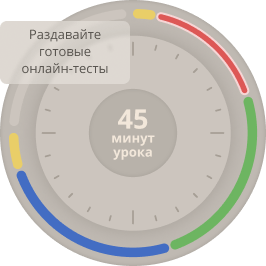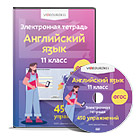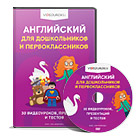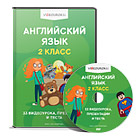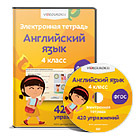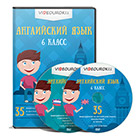Variant 2
1. Read the text and make questions to the underlined word combinations.
The Floor The floors of the superstructure are what separates the different levels of a building. Of course, it is also the area where you walk around, place furniture on, and store numerous items.
The Roof
A roof is necessary on every building because it keeps the floors, and the rest of the superstructure, out of the elements. There is not a one roof fits all solution when it comes to roofing options, so depending on where you are constructing a building, you can choose from different types of roofs. Flat roofs are often used within the plains, while sloped roofs are best near the mountains or where there is a lot of snow.
2. Answer the following questions.
a) What type of the superstructure is the floor?
b) Why is the roof necessary on every building?
c) What is the difference between flat roof and sloped roof?
d) What is the main purpose of the floor?
e) What is the best type of a roof near the mountains?
3. Translate from English into Russian.
a) Floor plan is an overhead view of the completed house.
b) Material list helps in pricing and budgeting.
c) Site plan is an architectural document showing the overhead view of proposed developments to a particular piece of land.
d) Beams are horizontal elements that withstand all vertical loads.
e) Columns are vertical structures that can hold a lot of weight.
4. Match words on the left and right to form word combinations.
1) finishing a) beam
2) support b) section
3) cross c) roof
4) sloping d) drawing
5) working e) materials
5. Make the sentences by translating the following phrases.
a) План дома
b) Вид сверху
c) Поперечное сечение
d) Передавать нагрузку
e) Отделочные материалы
f) Вид сверху
g) Вид сбоку
h) Косой чертеж ( в косоугольной проекции)
i) Выносная линия
j) Точный масштаб
6. Answer the questions:
1. What is equipment used for site layout?
2. What view shows a building’s height?
3. What instrument does an architect use to measure scale?
7.Read the sentence pairs. Choose which word or phrase best fits each blanks.
1.floor plan/function
A The _____________of this fixture is not marked.
B He needs to see the _________of that office again.
2. dimensions/placement
A The ____________of this room are not marked on the diagram.
B Without the________ of fixtures on the floor plan, we won't know where to install them.
3 diagram /appliance
A This ________is from a bird’s-eye view.
B It is not clear what kind of ______ this is in the kitchen.
8. Match the words (1·5) with the definition. (A·E)
1. dimension line
2. object Line
3. cutting-plane line
4. hidden line
5. leader
A a line in a drawing that indicates where a section view is taken from and In what direction it is viewed
B a line In a drawing that connects an object with its label
C a line in a drawing that shows edges that are hidden from normal view.
D a line in a drawing that shows the size, such as length or width of an object
E a solid line in a drawing that shows the shape of an object.
9. Write about:
-what some lines do
- how each is written
- what must be included in a floor plan?


